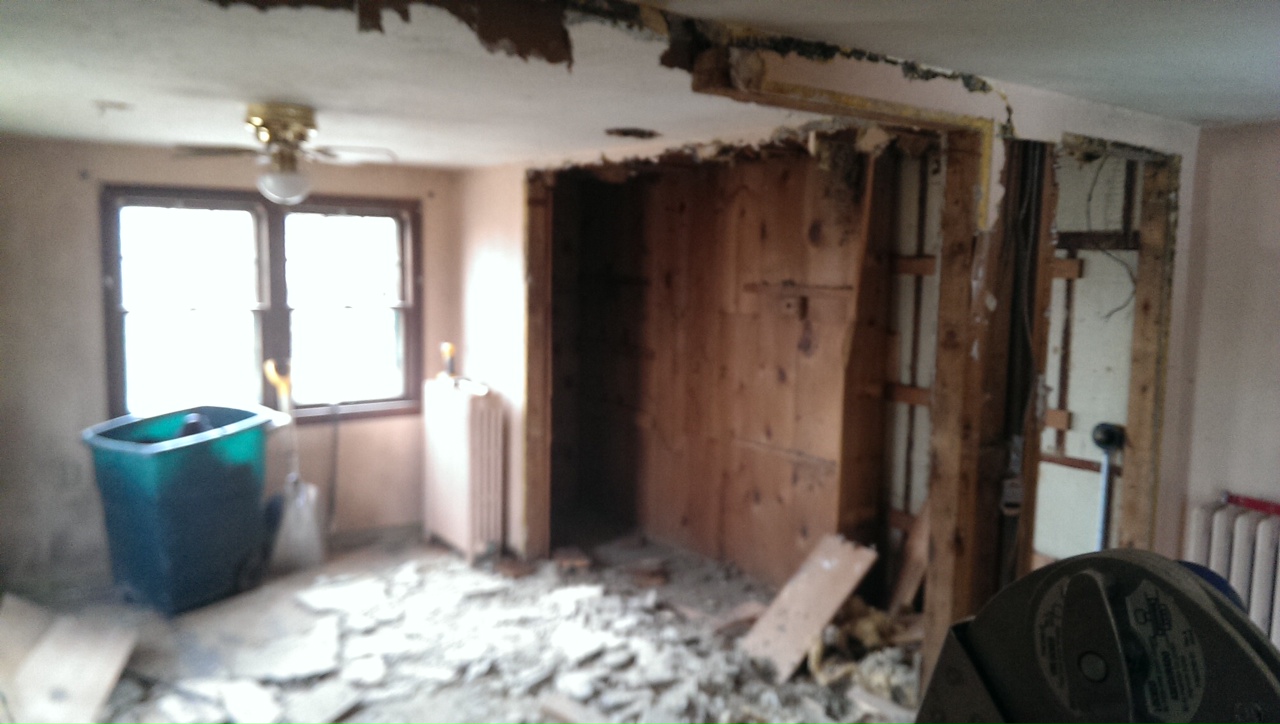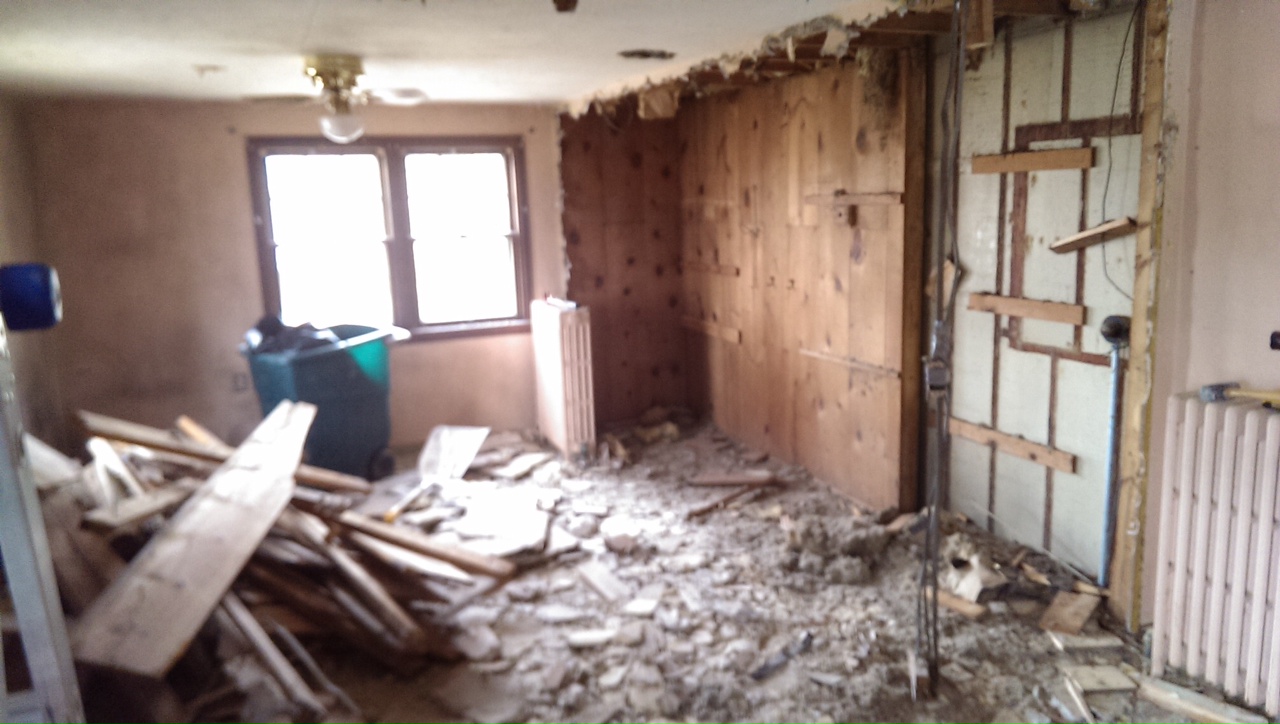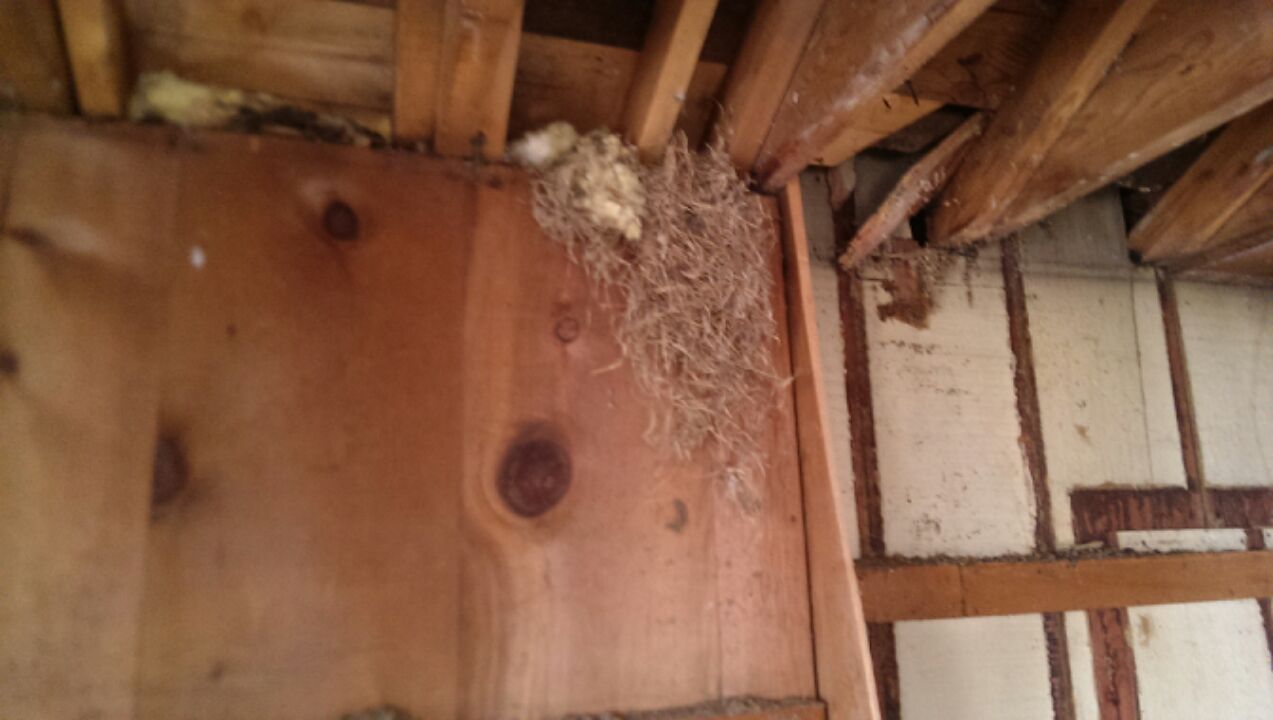No more closets!
This weekend was a great time to spend a little extra TLC on Longshot. She got a good 8 hrs with Derek on Saturday and then a few hours with both of us on Sunday. Needless to say, we both rolled out of bed Monday morning quite sore from lifting, pulling, hauling, scraping, and all sorts of stuff. And for the record. I worked 2 hrs. Derek worked 10. What was accomplished?
1. Derek exposed the brick fireplace in what will be the guest bathroom. We are now thinking of possibly doing an old fashioned bathtub up again the brick wall. On this wall wil sit our jack and jill style bathroom shared between the "office" and "kids room"...aka...room with bunk beds and room with a desk/ Murphy bed.
No...we have no "kids room" announcements to be made.
2. Tore out the closet in the office. This allowed us to really get an idea of what we are working with. Derek also worked a bit on digging into the ceiling and exposing some rafters.
3. Also took out the 2 closets in the Master Bedroom. This really helped us measure out the room and see if the layout we have planned on will really work. We did discover that the two ends of the home were added on at some point. So originally, it was just the main room. This puts a little kink in our dry wall plans since the room jags out a bit...but no biggie!
As you can see, this really added some space to the room! The pine wall you see to your right is actually an exterior wall (the add on) so we will need to just jog around that corner with dry wall instead of laying it flat again what is the kitchen wall...
4. Spent some time laying out the Master Bedroom with a measure tape, wood blocks, and our imagination. This means YOU have to use your imagination as well. Ready? Ok.
The 4 blocks you see in the back part of the room will be the shower. Imagine Cathedral ceilings with a shower that goes up fairly high. To the left, right, and behind the shower will be closet space, as well as two night stands. The long piece of wood nearest to the shower is the double sink/ toilet combo. The gap between the two pieces of wood is actually a wall, which we have high hopes to be pretty cool. Then the nearest wood piece is our bed! So we take the word BEDROOM quite literally...considering our king size bed will take up 3/4 of the room. But that is ok...I am truly PUMPED about this layout and so glad that it seems like it will fit!
5. Just so you know, we did find our little mice buddies home in the ceiling...remember? The ones Derek killed with the sledge hammer of death??
PS> I did warn you 5 posts ago about slow progress. This is no HGTV Done in 2 weeks deal....stick with us. It's gonna get good!





