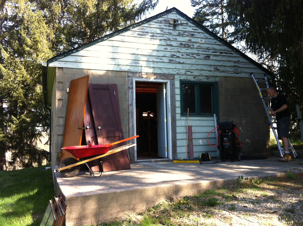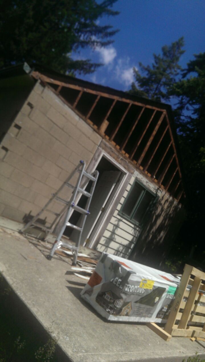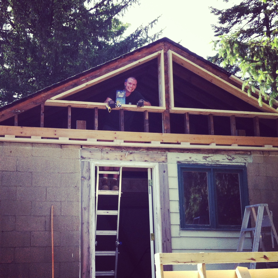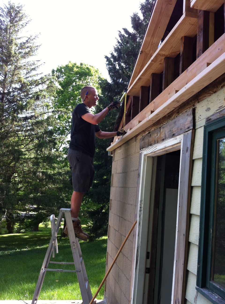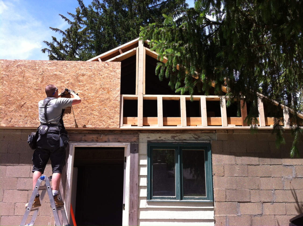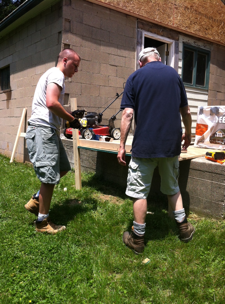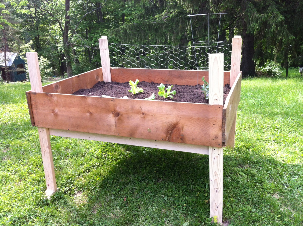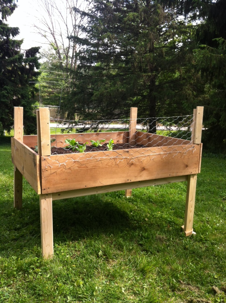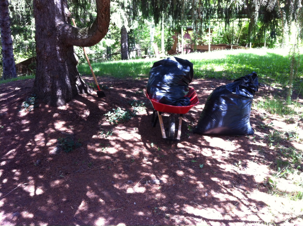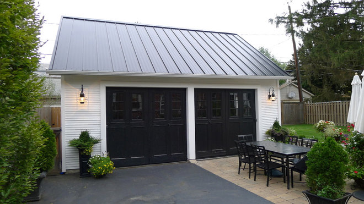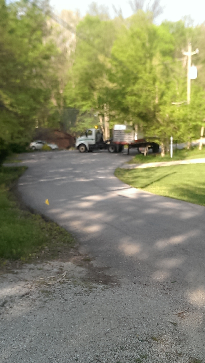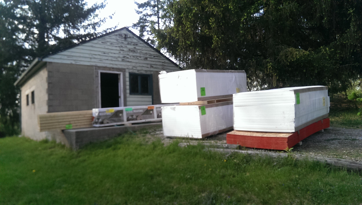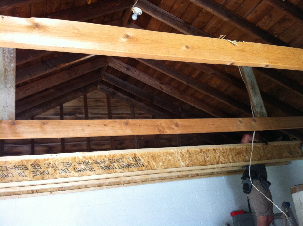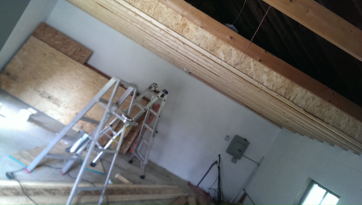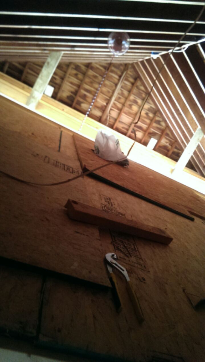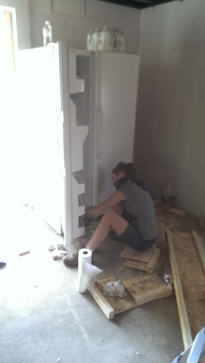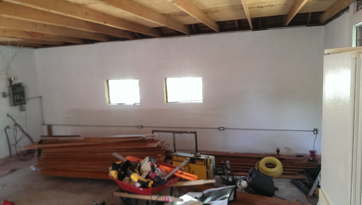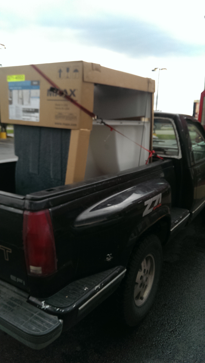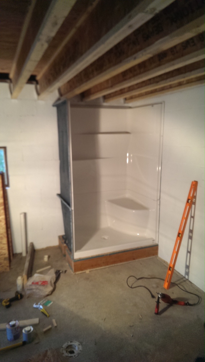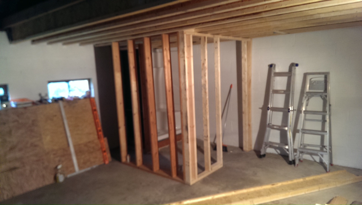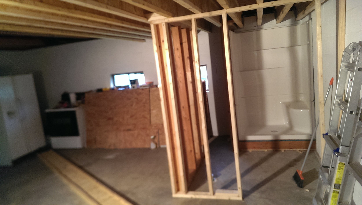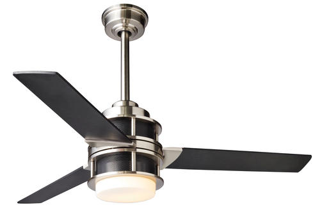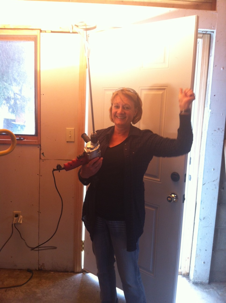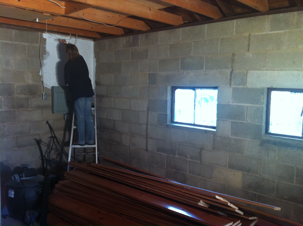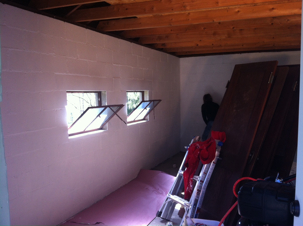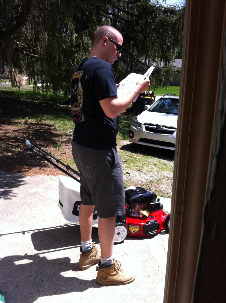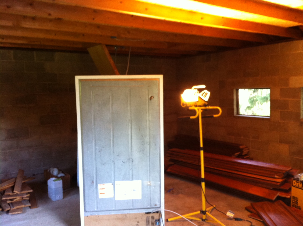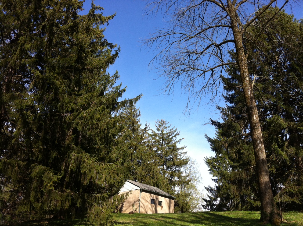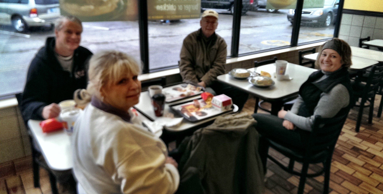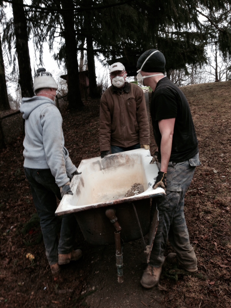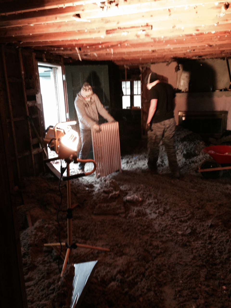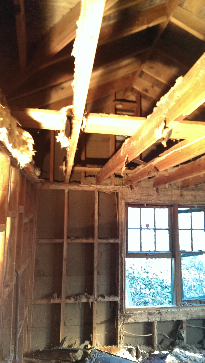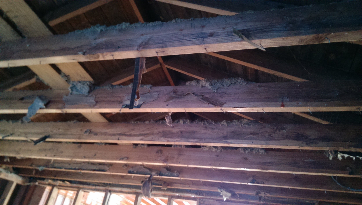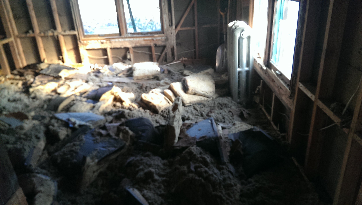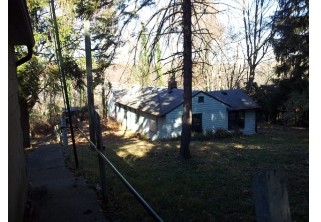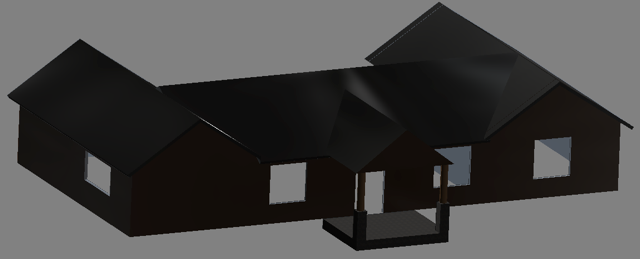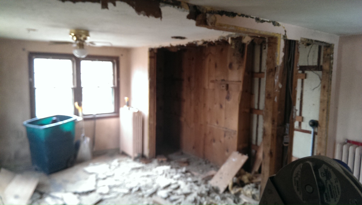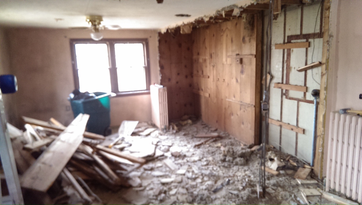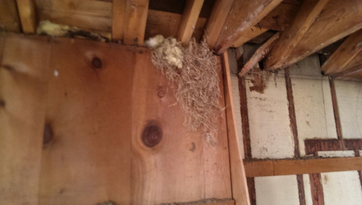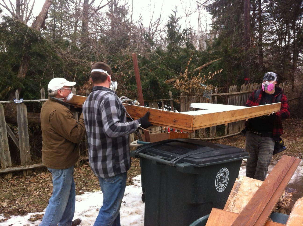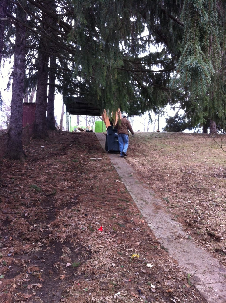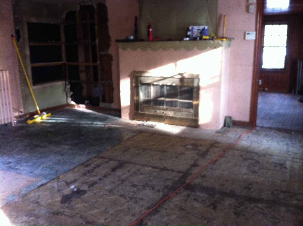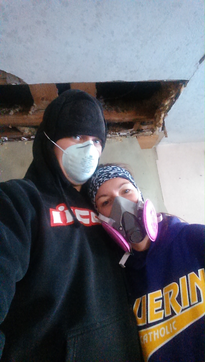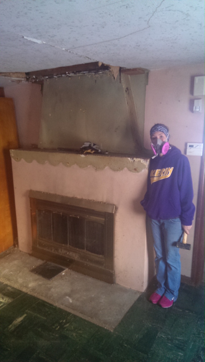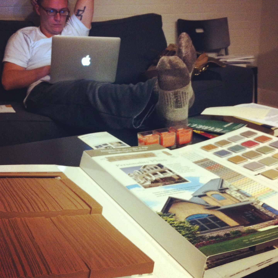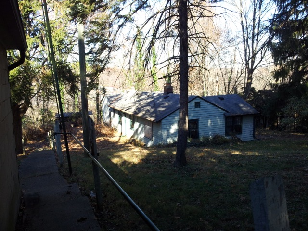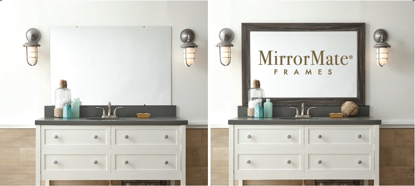Stop work. That's an order.
/As some of you may know, we had a little "incident" with Bunker this past week. When the plumbing inspector came to check on the progress for our water/ sewage, he discovered we didn't have all the permits we needed for the rest of the projects we have been doing. So alas, we got a stop work order taped to our front door. Obviously, with a move in date of June 21st, this threw us off a bit!

Derek headed to the city office to get things sorted out a figure out what we needed. We now are on the correct, expensive, and annoying path of getting all the necessary permits and working directly with the city.
So. What next? The quote "It's not what happens to you, but how you respond to what happens to you" comes to mind. Here are the good things:
1. We will be renting an apartment in Indy from our relatives. This has been a huge blessing since we won't have to move far, no signing of a crazy lease, and are helping them out as well! We will be there until October. Did I mention this apartment is 2x the size of our current place and also has a walk in closet?!
2. Bunker updates will keep coming all summer instead of being done in 3 weeks. So that is the good for our trusty followers :)
3. We can breathe a bit easier without the strict timeline on our shoulders. This gives us a chance to to make wise decisions, not be dry walling while living there, and kill all the spiders before we move in.
4. The man of the home will be taking the Bar Exam this summer. No more Bunker pressure means more study time.
5. I am writing this blog while sitting by my parents pool. Why? Because we can now visit people and enjoy our June knowing we have a place to live in 3 weeks!
Thanks for hanging in there with us! I know the 3 week timeline was probably fun to follow, but I will try to make the 4 month timeline fun as well. This week? Finish the plumbing...pending inspection of course.

