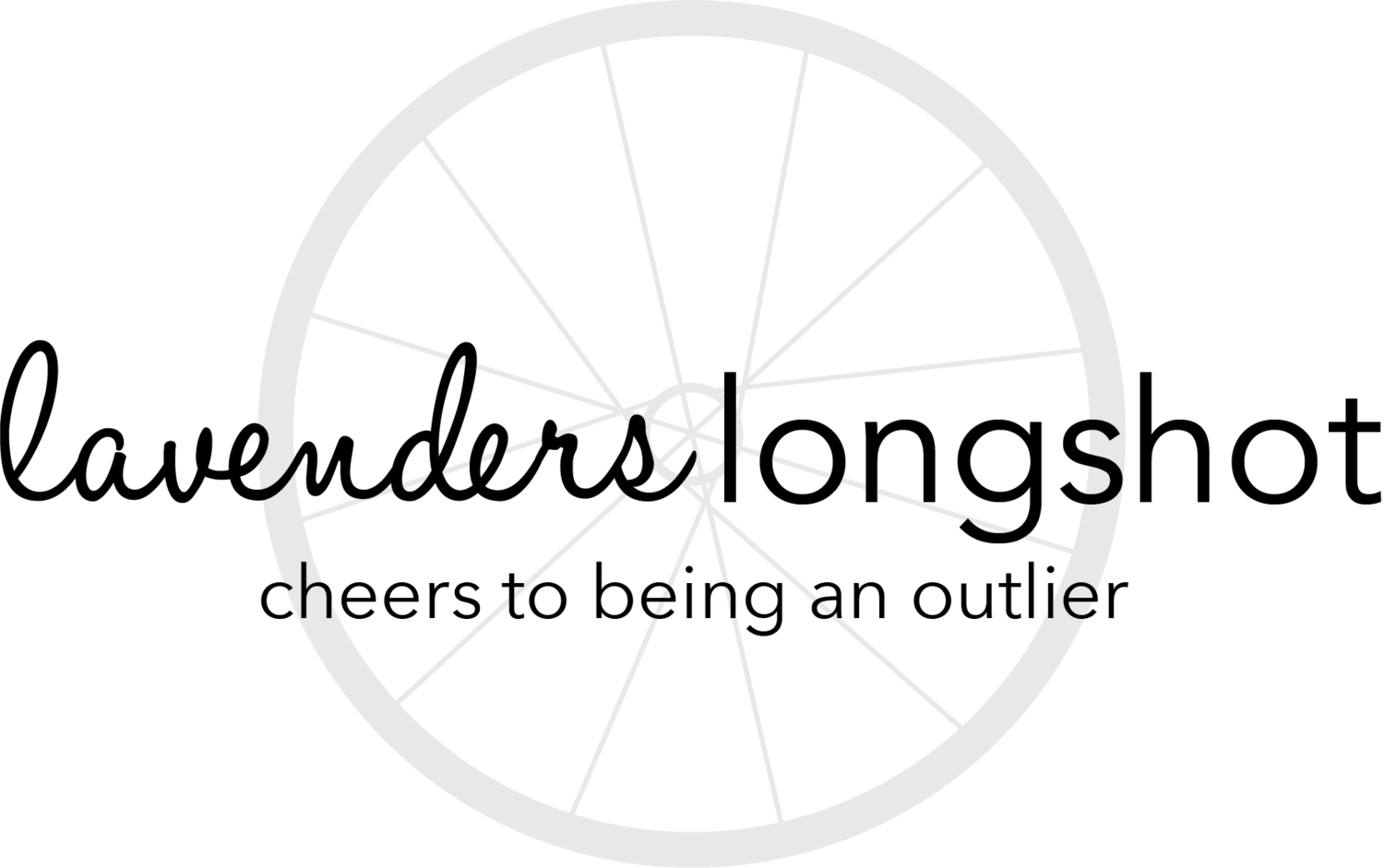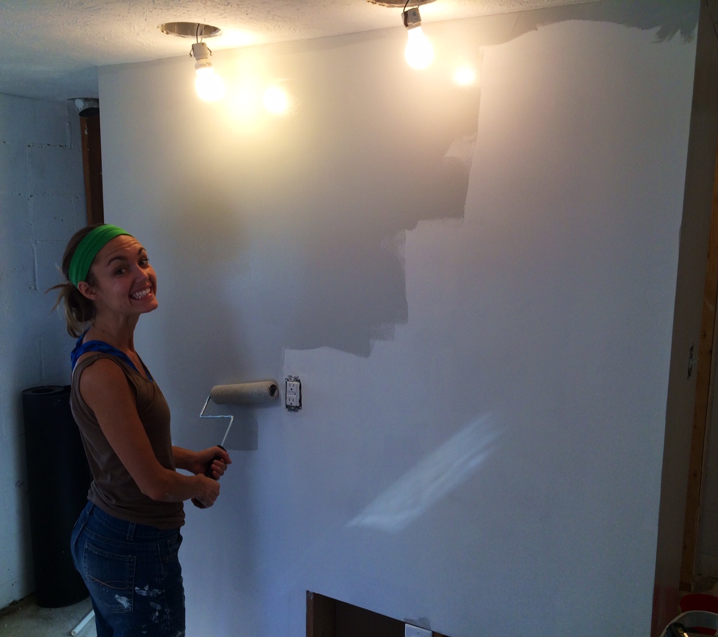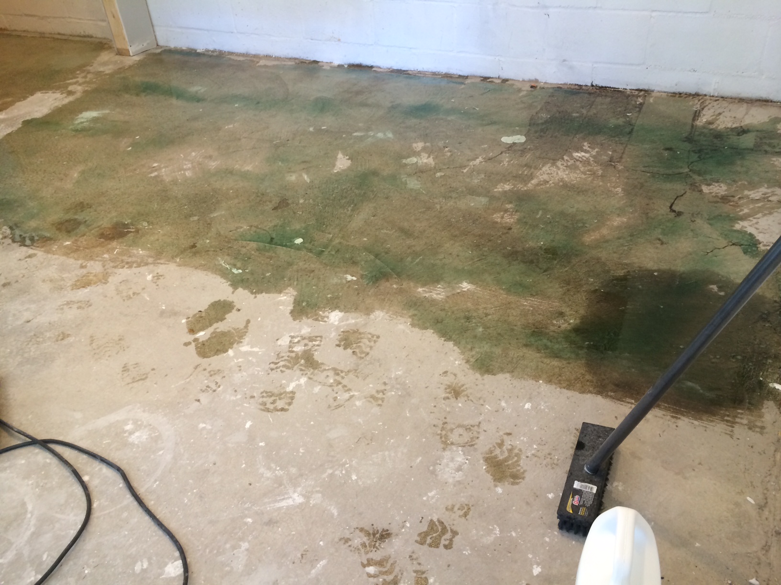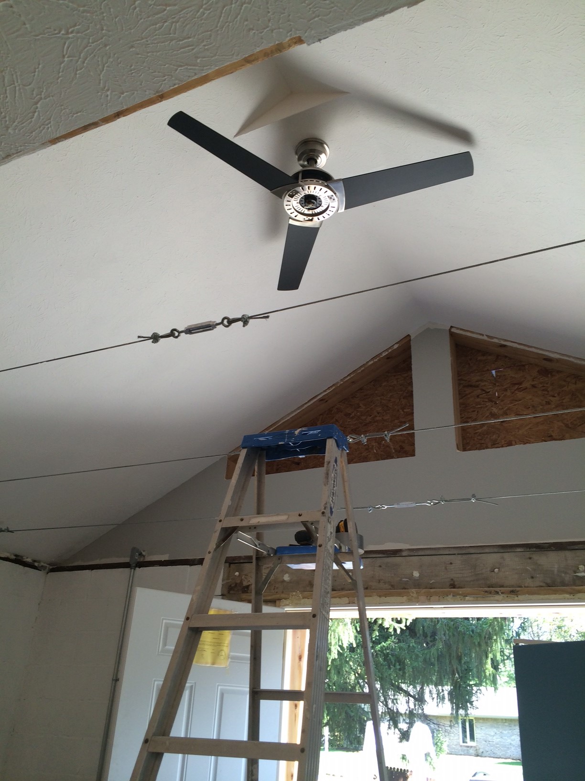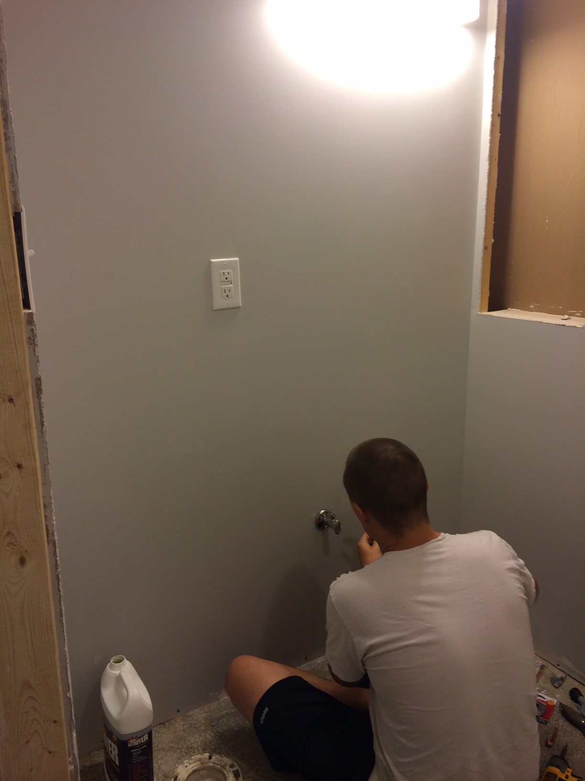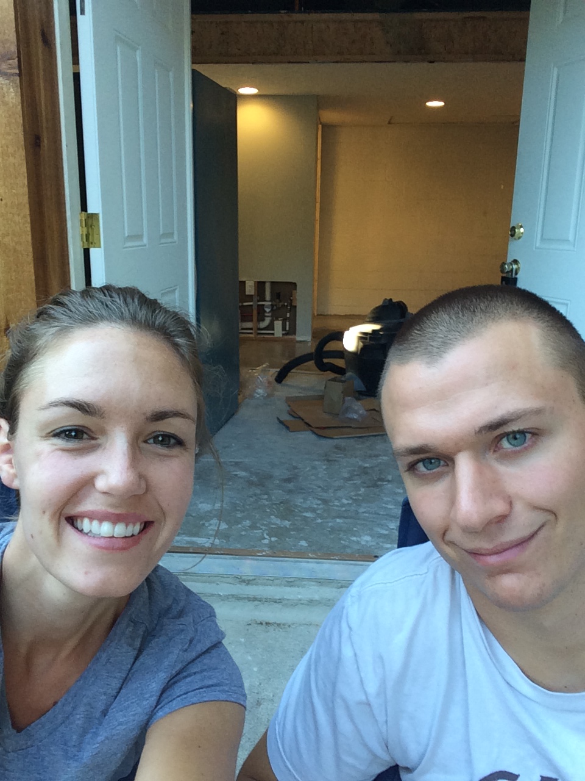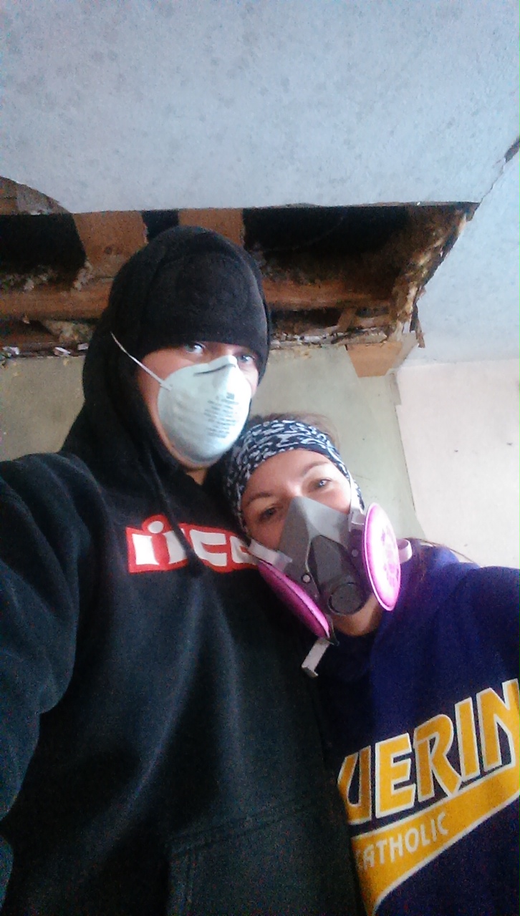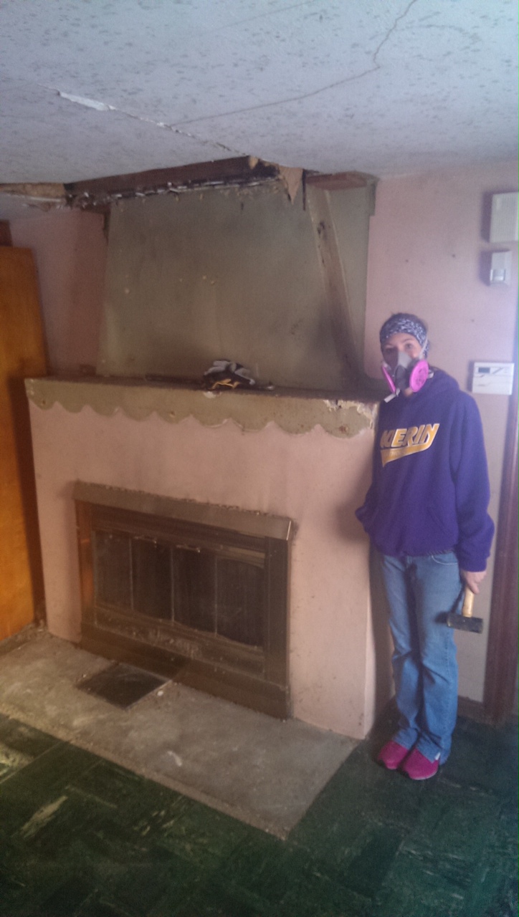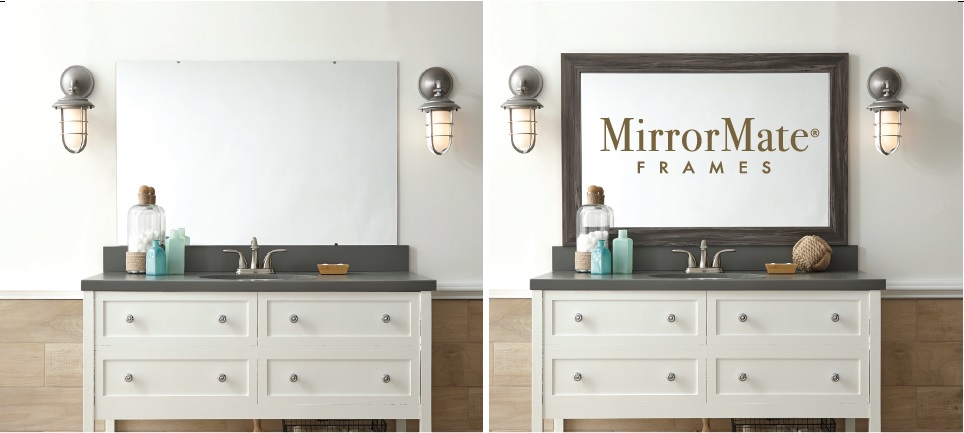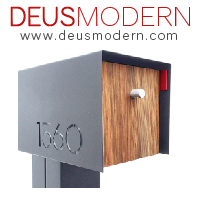Finish Work Galore.
/Our move into Bunker is quickly approaching. By quickly, I mean literally 5 days. Check out the picture above which shows what Bunker looked like last Saturday. The left wall is where the closets and couch will be. The right wall is the kitchen. To your far right, you can see the stairs (to the lofted bedroom) and the entrance to the bathroom. I am standing at the far corner, which is part of our closet. Got it?
This past week has been packed with busy evenings doing the fun finish work!!!
1. We finished the refrigerator! Turns out that Derek's idea to paint it a color was a good one. I love the color it brings to our little cement block home. We chose the color Loreta Lake from Ace's paint collection. From start to finish, it only took a couple hours!
2. We had a painting party. With the drywall done, our goal was to finish the painting ASAP so we could get to building our kitchen. We were surprised at how quickly we were able to finish up priming the surfaces. By the end of the afternoon on Saturday, we had most of the place painted.
3. We finished up the floors! After much indecision on my part, I opted to just seal the floors. I am going for the "trying to look like we aren't trying" look. I goofed up and didnt put anything to protect the floors during drywalling. This resulted in me scrubbing down the floor with some chemicals before sealing it. I was literally thinking about how awful Cinderella must have felt cleaning her step-mothers floors. O the things renovations do to the brain.
4. We added some fun fixtures!
